
TANDON CONSULTANTS PVT. LTD.
STRUCTURAL ENGINEERING SPECIALISTS
ISO 9001 : 2015 CERTIFIED
Underground Metro Structures
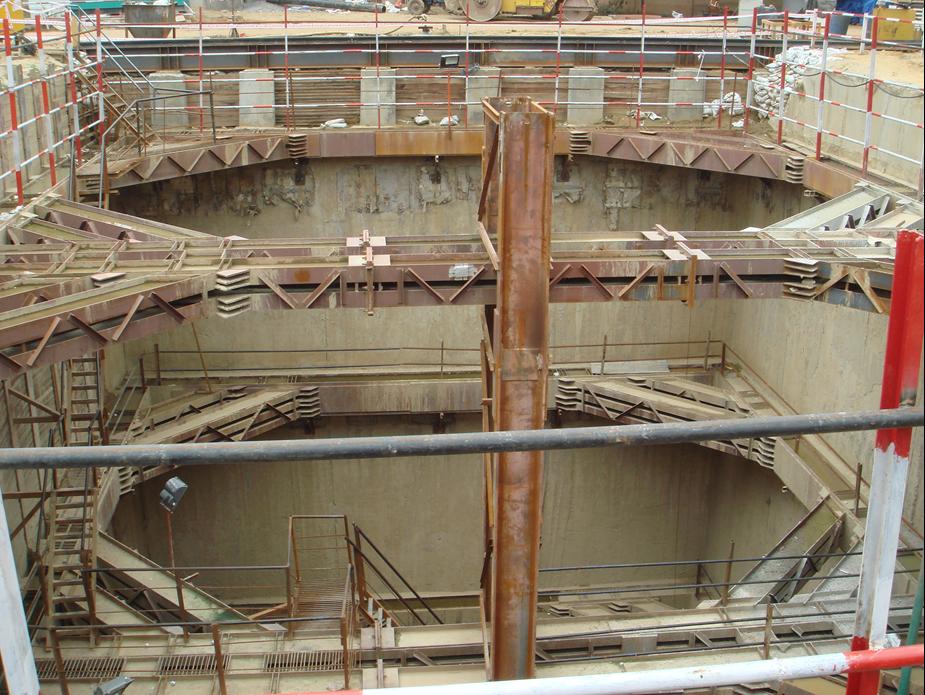

The 5.42 km section comprising Contract BC-24 of Delhi Metro is constituted 3 nos. underground stations (Khan Market length 239m width 20m, JLN Stadium length 300m width 20m and Jangpura length 285m width 20m ) and cut and cover as well as bored tunnels were constructed in extremely difficult and sensitive areas. The stations were constructed generally by “top-down” construction. The Jangpura station is located below the flowing waters of the Nallah Drain. The launching and retrieval shafts formed a part of the station structure except near Udyog Bhawan where a full-fledged 60m long launching shaft was installed in the geologically difficult rocky strata which is sloping both transverse to as well as along the alignment.
Credit:
Client: Delhi Metro Rail Corporation
Contrator: ITD-ITD CEM JV
Credit:
Client: Delhi Metro Rail Corporation
Contrator: ITD-ITD CEM JV
Structural Consultants: Tandon Consultants Pvt Ltd
CENTRAL SECRETARIAT-BADARPUR CORRIDOR, NEW DELHI
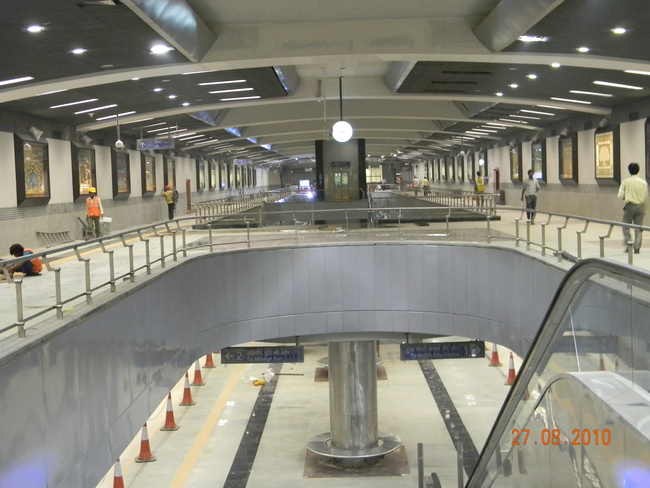

The 3.45 km section comprising Contract BC-16 of Delhi Metro is constituted of 4 nos. underground stations (Race Course, Jorbagh, INA and AIIMS) and tunnels. All the stations were constructed by cut and cover method using “top-down” method. The length of each station is 318m & width is 21m including 20m workshaft areas of both ends for launching & retrieval of tunnel boring machines. The stations consist of island platform with trains on both sides.
Credits:
Client: Delhi Metro Rail Corporation
Contrator: CEC-SOMA JV
Credits:
Client: Delhi Metro Rail Corporation
Contrator: CEC-SOMA JV
Structural Consultants: Tandon Consultants Pvt Ltd
CENTRAL SECRETARIAT-GURGAON CORRIDOR, NEW DELHI
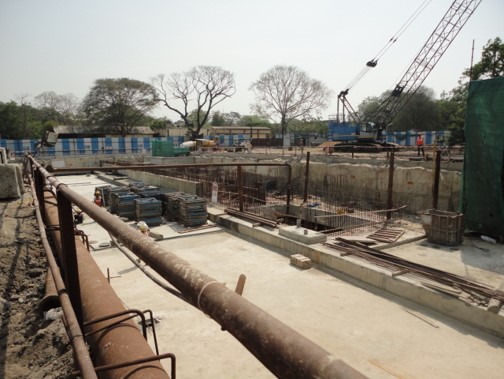

Package -1 of Chennai metro consisting of 5 UG stations and cut and cover ramp besides Chennai Central which is an interchange station, tunnel for The North South and East West Lines. The stations involve “Top down construction techniques” of construction. TBM launching and retrieval shafts are part of stations.
5 UG Stations
1. Chennai Central
2. High Court
3. Mannadi
4. Washermanpet
5. Egmore
5 UG Stations
1. Chennai Central
2. High Court
3. Mannadi
4. Washermanpet
5. Egmore
CHENNAI METRO UNDERGROUND PACKAGE UAA-01
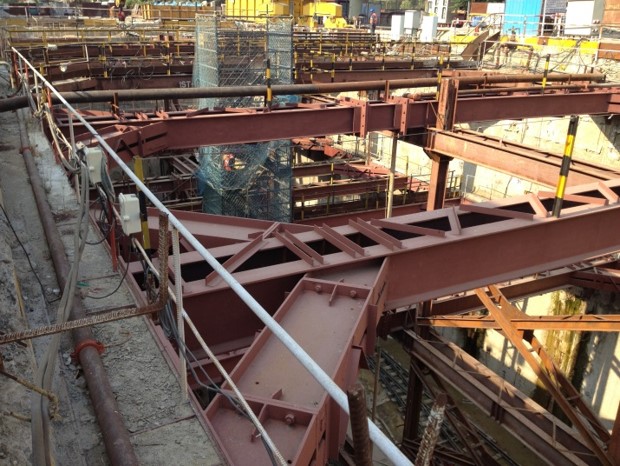

Package -5 of Chennai metro consisting of 4 UG stations and cut and cover ramp. The stations involve “Top down construction techniques” of construction. TBM launching and retrieval shafts are part of stations. 2 of the stations are below roads and involve temporary steel decking at road level for traffic movements.
4 UG Stations
1. Thirumangalam Station
2. Anna Nagar East
3. Anna Nagar Tower
4. Shenoy Nagar
4 UG Stations
1. Thirumangalam Station
2. Anna Nagar East
3. Anna Nagar Tower
4. Shenoy Nagar
CHENNAI METRO UNDERGROUND PACKAGE UAA-05
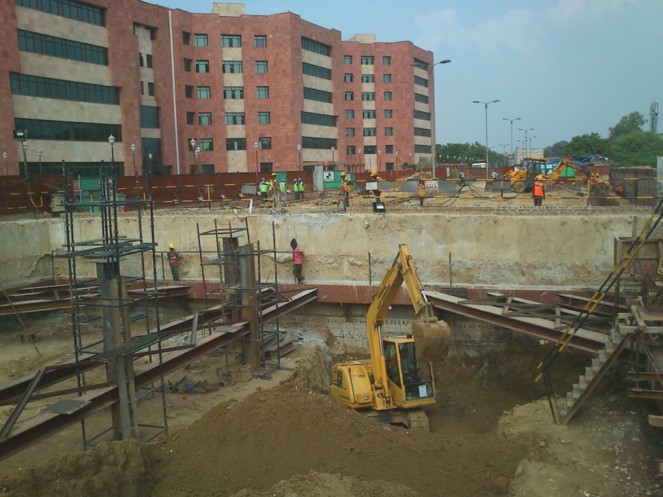

4 UG stations including Launching and retrieval shaft at
a. Bhikaji Kama Place (to be designed for loads of 5 floor of PD in future),
b. INA (with station above the running tunnels of BC-16),
c. Sarojini Nagar (on road station) and
d. South Extension (on road station)
Ramps and cut and cover
2 cut and cover ramps at INA station crossing, where TBM is not possible
1 cut and cover ramp at Bhikajikama place
Intervention shaft between South extension and Lajpat Nagar
a. Bhikaji Kama Place (to be designed for loads of 5 floor of PD in future),
b. INA (with station above the running tunnels of BC-16),
c. Sarojini Nagar (on road station) and
d. South Extension (on road station)
Ramps and cut and cover
2 cut and cover ramps at INA station crossing, where TBM is not possible
1 cut and cover ramp at Bhikajikama place
Intervention shaft between South extension and Lajpat Nagar
DELHI METRO RAIL CORPORATION - CC18 : EARTH EXCAVATION BELOW STRUT LEVEL


Special Features of the Project
a. Flyover in the vicinity (9m away from D-wall)
b. Rock level available at varying depth 6m to 14m
c. 1m thick Diaphragm wall to be installed
d. Special Provisions for supporting utilities during construction
a. Flyover in the vicinity (9m away from D-wall)
b. Rock level available at varying depth 6m to 14m
c. 1m thick Diaphragm wall to be installed
d. Special Provisions for supporting utilities during construction
DELHI METRO RAIL CORPORATION - CC-24 : VINOBAPURI STATION
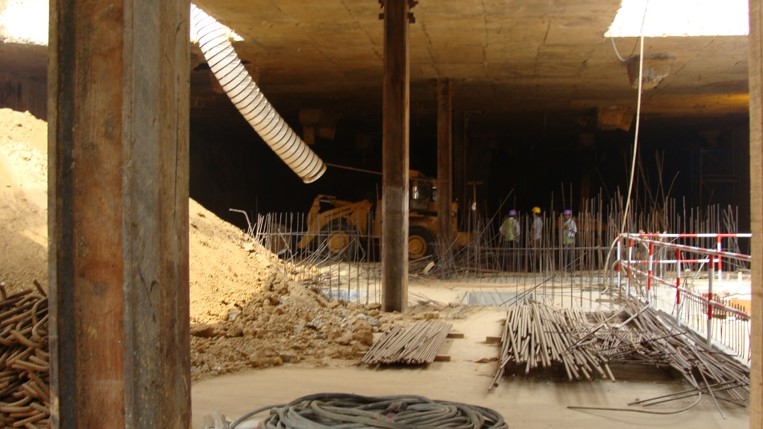

Construction of 5 UG Station & Ramps (Phase-III)
Stations
a. Vasant Viihar Station with bottom of construction on rocky strata
b. Munirka, R K Puram, IIT stations are all off road stations
c. Hauz Khas station is very deep (36m) as this is an interchange station with earlier existing station of phase II 1m thick D-wall used
Ramps and Cut & Cover
a. Ramp of length 265m near Shankar Vihar Metro station
Stations
a. Vasant Viihar Station with bottom of construction on rocky strata
b. Munirka, R K Puram, IIT stations are all off road stations
c. Hauz Khas station is very deep (36m) as this is an interchange station with earlier existing station of phase II 1m thick D-wall used
Ramps and Cut & Cover
a. Ramp of length 265m near Shankar Vihar Metro station
DELHI METRO RAIL CORPORATION - CC-27 - TOP DOWN CONSTRUCTION
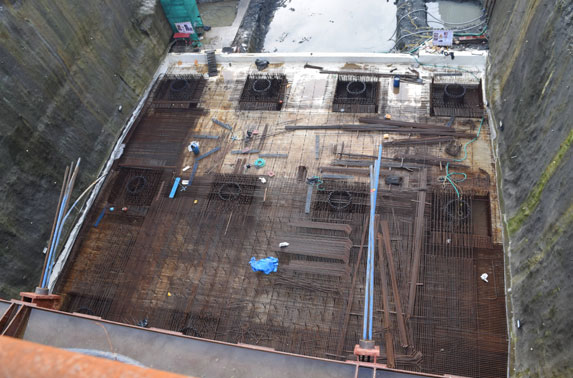

Mumbai Metro (Colaba–Bandra-SEEPZ line) at Mumbai, Contract UGC06
The project contract UGC-06 of Mumbai Metro Line 3 consists of Design and Construction of Underground Section from Northern end of Mid-ventilation shaft at Agreepada Hutment at Santacruz to Northern end of CSIA International Station.
This is one of the seven packages of Line 3 of Mumbai Metro (Colaba–Bandra-SEEPZ line) at Mumbai, Maharastra, India.
Package UGC06 comprises of 3 Underground Stations namely:
(a) CSIA Domestic Station
(b) Sahar Road Station
(c) CSIA International Station
It also includes associated twin bored tunnels in between stations of approximately 3.7 km length along with Cross passages and NATM Subway at CSIA Domestic Station.
Design services provided for the project include:
• Architectural Designs : Architectural designs including intermodal planning and integration with future MIAL (Mumbai International Airport Limited) property development works.
• MEP Designs: Fire Evacuation, Electrical, Fire Protection, Plumbing and Sanitary works.
• Geotechnical : Geotechnical interpretation, design of Bored Tunnel, Damage assessment, Instrumentation & Monitoring, Design of deep Excavation, design of NATM subway
• Structural Designs: Design of cut-and-cover stations constructed by bottom up approach, design of temporary earth retaining works such as secant piles, design of temporary works for launching and retrieval shafts including gantry support system, supporting system for utility support during excavation
• Development of Traffic Diversion & Utility Diversion schemes
All the stations of this package lie in proposed MIAL (Mumbai International airport Limited) Property Development Area which are to be constructed after completion of Metro works. The project has been conceived as Integrated Development of Metro station with basements and ten storey superstructure with mixed usage with following division of works:
• Metro station by MMRC including vent shafts, entrances & ancillary buildings by MMRC
• Basements by MIAL under Basement Package to be done after construction of station by MIAL
• Superstructure by MIAL under Superstructure package
Station designs have been carried out integrating the requirement of MIAL property developments including the columns and load expected.
Excavation for station works are ~ 30 m deep in varied geology. The excavation in soil zone has been performed adopting secant piles restrained by anchors and rock bolts. Excavation in rock strata below is stabilized by providing rock bolts.
Another salient feature of the project is supporting utilities of diameter as large as 2.7 m.
The project contract UGC-06 of Mumbai Metro Line 3 consists of Design and Construction of Underground Section from Northern end of Mid-ventilation shaft at Agreepada Hutment at Santacruz to Northern end of CSIA International Station.
This is one of the seven packages of Line 3 of Mumbai Metro (Colaba–Bandra-SEEPZ line) at Mumbai, Maharastra, India.
Package UGC06 comprises of 3 Underground Stations namely:
(a) CSIA Domestic Station
(b) Sahar Road Station
(c) CSIA International Station
It also includes associated twin bored tunnels in between stations of approximately 3.7 km length along with Cross passages and NATM Subway at CSIA Domestic Station.
Design services provided for the project include:
• Architectural Designs : Architectural designs including intermodal planning and integration with future MIAL (Mumbai International Airport Limited) property development works.
• MEP Designs: Fire Evacuation, Electrical, Fire Protection, Plumbing and Sanitary works.
• Geotechnical : Geotechnical interpretation, design of Bored Tunnel, Damage assessment, Instrumentation & Monitoring, Design of deep Excavation, design of NATM subway
• Structural Designs: Design of cut-and-cover stations constructed by bottom up approach, design of temporary earth retaining works such as secant piles, design of temporary works for launching and retrieval shafts including gantry support system, supporting system for utility support during excavation
• Development of Traffic Diversion & Utility Diversion schemes
All the stations of this package lie in proposed MIAL (Mumbai International airport Limited) Property Development Area which are to be constructed after completion of Metro works. The project has been conceived as Integrated Development of Metro station with basements and ten storey superstructure with mixed usage with following division of works:
• Metro station by MMRC including vent shafts, entrances & ancillary buildings by MMRC
• Basements by MIAL under Basement Package to be done after construction of station by MIAL
• Superstructure by MIAL under Superstructure package
Station designs have been carried out integrating the requirement of MIAL property developments including the columns and load expected.
Excavation for station works are ~ 30 m deep in varied geology. The excavation in soil zone has been performed adopting secant piles restrained by anchors and rock bolts. Excavation in rock strata below is stabilized by providing rock bolts.
Another salient feature of the project is supporting utilities of diameter as large as 2.7 m.
MUMBAI METRO UG06 STATIONS
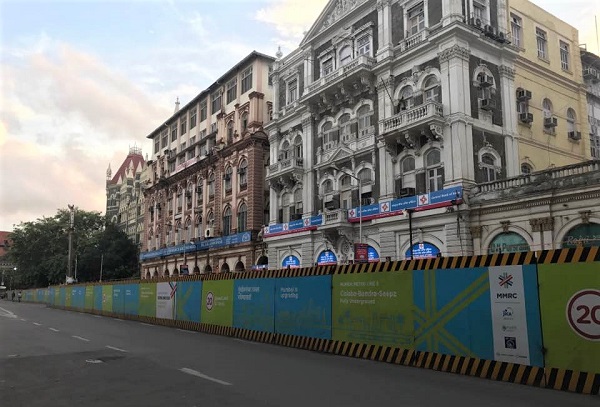

Mumbai Metro Underground Stations at Siddhi Vinayak, Dadar and Shitladevi Temple and Associated Bored Tunnels
The project contract UGC-04 of Mumbai Metro consists of Design and Construction of Tunnel start from Northern end point of the box of Worli Station (Chainage12877.50m) to end point of St. Xavier shaft box North End at (Chainage18958.50m) including three underground metro stations (viz.Underground Stations at Siddhi Vinayak, Dadar and Shitaladevi) including Architectural finishes, MEP etc. in line 3 of Mumbai Metro (Colaba–Bandra-SEEPZ line) at Mumbai, Maharastra, India
The project contract UGC-04 of Mumbai Metro consists of Design and Construction of Tunnel start from Northern end point of the box of Worli Station (Chainage12877.50m) to end point of St. Xavier shaft box North End at (Chainage18958.50m) including three underground metro stations (viz.Underground Stations at Siddhi Vinayak, Dadar and Shitaladevi) including Architectural finishes, MEP etc. in line 3 of Mumbai Metro (Colaba–Bandra-SEEPZ line) at Mumbai, Maharastra, India
MUMBAI METRO UG04 STATIONS
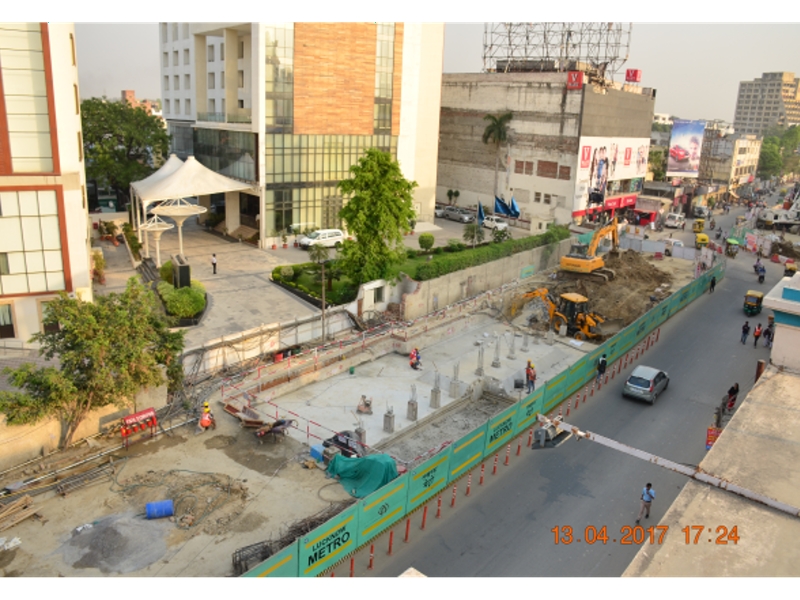

3 Underground Stations & 2 Cut and Cover Ramps for Lucknow Metro LKCC-06
Structural design & drawings for 3 numbers underground stations at Hussain ganj, Sachivalaya and Hazrat Ganj and C/c Ramps for South end and North End of the project for the contractor Gulermak-Tata Projects JV. This underground package is LKCC-06 and comes under North South corridor, Phase -1 of Lucknow Metro, Uttar Pradesh, India.
Design of TBM Tunnel and construction from start of underground ramp (near Charbagh Metro Station) to end of underground ramp (near K.D. Singh Babu Stadium metro station) is also under the scope of work of contractor. The work also included Architectural finishes, E & M, TVS, ECS etc. for Hussainganj, Sachivalaya and Hazratganj stations.
Mainly all the stations are proposed to be constructed by “Top-Down Method”. Construction methods, construction sequence and other dimensional and reinforcement drawings for relevant details of various stations included in the package.
The TBM tunnels analysis and design, Building condition survey and analysis, settlement analysis and its impact on buildings during construction, Launch shaft designs, Thrust frame, Seepage analysis, Instrumentation and monitoring, cross passages and sumps etc are all part of the scope of work for the detailed design consultant.
Tandon Consultants Pvt. Ltd (TCPL) and Geoconsult (GC) Joint Venture i.e. TCPL-GC JV is Detailed Design Consultant for Underground Stations and Cut and Cover Ramp and tunnels for LMRC’s Contract No. LKCC-06.
Structural design & drawings for 3 numbers underground stations at Hussain ganj, Sachivalaya and Hazrat Ganj and C/c Ramps for South end and North End of the project for the contractor Gulermak-Tata Projects JV. This underground package is LKCC-06 and comes under North South corridor, Phase -1 of Lucknow Metro, Uttar Pradesh, India.
Design of TBM Tunnel and construction from start of underground ramp (near Charbagh Metro Station) to end of underground ramp (near K.D. Singh Babu Stadium metro station) is also under the scope of work of contractor. The work also included Architectural finishes, E & M, TVS, ECS etc. for Hussainganj, Sachivalaya and Hazratganj stations.
Mainly all the stations are proposed to be constructed by “Top-Down Method”. Construction methods, construction sequence and other dimensional and reinforcement drawings for relevant details of various stations included in the package.
The TBM tunnels analysis and design, Building condition survey and analysis, settlement analysis and its impact on buildings during construction, Launch shaft designs, Thrust frame, Seepage analysis, Instrumentation and monitoring, cross passages and sumps etc are all part of the scope of work for the detailed design consultant.
Tandon Consultants Pvt. Ltd (TCPL) and Geoconsult (GC) Joint Venture i.e. TCPL-GC JV is Detailed Design Consultant for Underground Stations and Cut and Cover Ramp and tunnels for LMRC’s Contract No. LKCC-06.
LUCKNOW METRO LKCC-06 STATIONS
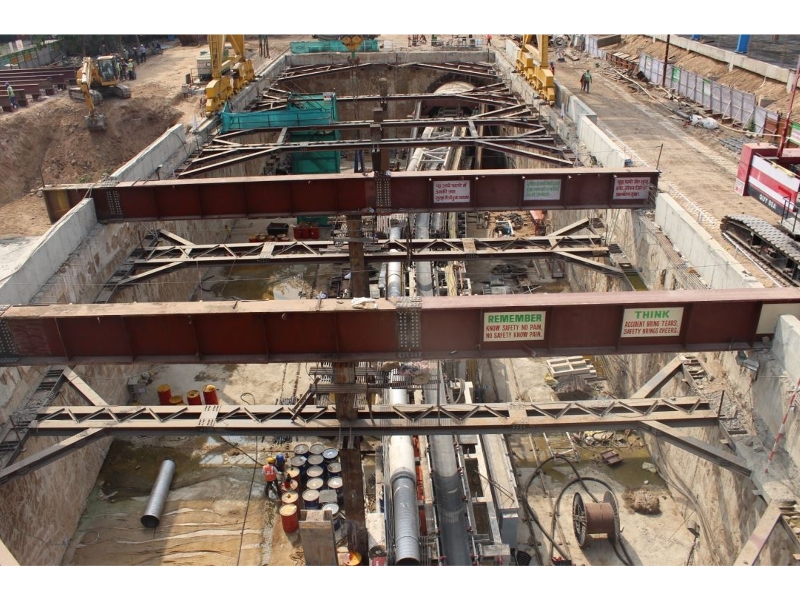

2 Underground Metro Stations for MEGA in Ahmedabad, Gujarat
Structural design & drawings for 2 numbers underground stations at Kankaria East and Kalupur and C/c Ramps at start of the project including Launch shaft.
Design of TBM Tunnel and construction from start of underground ramp (near Apparel Park Depot to end of TBM tunnels at receiving shaft near Kalupur station. The work also included Architectural design and finishes, E & M works, TVS, ECS, plumbing drainage etc. for Kankaria East and Kalupur stations. There is integration with Western Railway at the Kalupur station with sufficient connectivity corridor and entry structure.
Mainly all the stations are proposed to be constructed by “Top-Down Method”. Construction methods, construction sequence and other dimensional and reinforcement drawings for relevant details of various stations included in the package. The kankaria station will have the TBM drive through i.e. by installation of temporary segments in station, while the Kalupur station will be having the TBM drag through to the other station of station to complete 179m of TBM tunnels till receiving end
The TBM tunnels analysis and design, Building condition survey and analysis, settlement analysis and its impact on buildings during construction, Launch shaft designs, Thrust frame, Seepage analysis, Instrumentation and monitoring, cross passages and sumps etc are all part of the scope of work for the detailed design consultant.
Structural design & drawings for 2 numbers underground stations at Kankaria East and Kalupur and C/c Ramps at start of the project including Launch shaft.
Design of TBM Tunnel and construction from start of underground ramp (near Apparel Park Depot to end of TBM tunnels at receiving shaft near Kalupur station. The work also included Architectural design and finishes, E & M works, TVS, ECS, plumbing drainage etc. for Kankaria East and Kalupur stations. There is integration with Western Railway at the Kalupur station with sufficient connectivity corridor and entry structure.
Mainly all the stations are proposed to be constructed by “Top-Down Method”. Construction methods, construction sequence and other dimensional and reinforcement drawings for relevant details of various stations included in the package. The kankaria station will have the TBM drive through i.e. by installation of temporary segments in station, while the Kalupur station will be having the TBM drag through to the other station of station to complete 179m of TBM tunnels till receiving end
The TBM tunnels analysis and design, Building condition survey and analysis, settlement analysis and its impact on buildings during construction, Launch shaft designs, Thrust frame, Seepage analysis, Instrumentation and monitoring, cross passages and sumps etc are all part of the scope of work for the detailed design consultant.
MEGA IN AHMEDABAD, GUJARAT