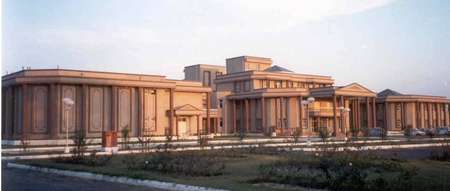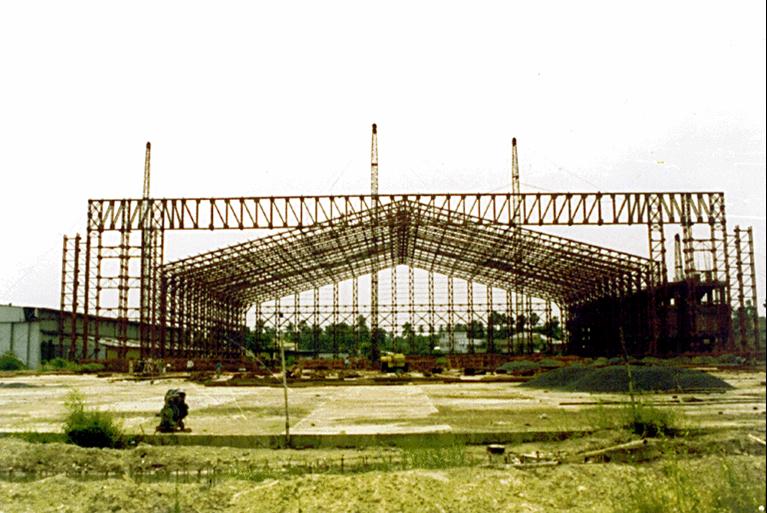
TANDON CONSULTANTS PVT. LTD.
STRUCTURAL ENGINEERING SPECIALISTS
ISO 9001 : 2015 CERTIFIED
Buildings


Two buildings, namely, the Immigration Office and Medical Centre were added to the British High Commission located in New Delhi's prestigious diplomatic enclave (Chanakyapuri.)
The structural design was essentially based on BS: 8110 at the same time taking account of the provisions of IS: 456. Some of the special features of the structural design included the concepts for avoiding disproportionate collapse by localising accidental damage and the concept of robustness of the structure to enable improved response to external forces.
Credits:
Owner: Overseas Estate Oepar1ment, Foreign and Commonwealth Office, London, UK
Architect: Sawhney Consultants Pvt Ltd, New Delhi
Contractor: Tirath Ram Ahuja Ltd, New Delhi
The structural design was essentially based on BS: 8110 at the same time taking account of the provisions of IS: 456. Some of the special features of the structural design included the concepts for avoiding disproportionate collapse by localising accidental damage and the concept of robustness of the structure to enable improved response to external forces.
Credits:
Owner: Overseas Estate Oepar1ment, Foreign and Commonwealth Office, London, UK
Architect: Sawhney Consultants Pvt Ltd, New Delhi
Contractor: Tirath Ram Ahuja Ltd, New Delhi
BUILDINGS OF THE BRITISH HIGH COMMISSION, NEW DELHI


Structural design consultancy for one of the most important architectural projects under construction anywhere in the world. Located near India Gate and the Central Vista in Lutyen's New Delhi being built to the orders of Indira Gandhi National Centre of the Arts. The Centre consists of a number of Buildings which comprise Library, Exhibition Galleries, national Theatre, Concert Hall, Administration, Underground Parking, etc. In collaboration with Mr Ralph Lerner, USA and Sawhney Consultants Pvt Ltd.
INDIRA GANDHI NATIONAL CENTRE FOR THE ARTS, NEW DELHI


Structural design consultancy for the project onsisting of a new structure within an existing building, with columns located along a circular line of 32.0 m diameter. Apart from careful demolition of the internal structures, a 6.0 m deep basement had to be created without disturbing the existing foundations. The structure after modifications would be used as an auditorium with balconies, stage and storage facilities. In collaboration with M/s Stein, Mani and Chowfla.
AMERICAN EMBASSY SCHOOL, NEW DELHI


Structural design consultancy for the prestigious institutional building built in approximately 8000sqm comprising Ground Floor, First Floor, part Second Floor, apart from Lift Machine Room, Water Tank and Stair mumty Slab above. Features of the building include a 300-seat Auditorium, Library, A.C. Plant Room, Conference and Seminar Rooms, Computer Centre and Offices.
NITHE Institution Building, Noida


The first Radisson Hotel in New Delhi was opened near the Indira Gandhi International Airport. The 5 star 300-room hotel complete with health club, swimming pool, discotheque, food court, coffee shop, business centre, banquet hall, sports bar, pool bar and squash court etc. has an attached Commercial Centre making a total of 40,000 sqm built-up area.
The project comprised 2 basements and 6 floors above ground. The structure incorporates special ductile detailing for earthquake resistance. It has over 30 transfer girders apart from large span and heavily loaded areas catering to 600mm thick earth fill for landscaping and movement of fire tenders.
Credits:
Owner: AB Hotels Ltd (Joint Venture between Unitech Ltd and A.L. Batra Group of Companies)
Architect: Rajinder Kumar & Associates, New Delhi
Interior Designer: Richmond International, U.K.
Landscape Architect: P.L. Consultants, Bangkok & Design cell, Delhi
Services Consultants: Sanelac Consultants Pvt Ltd, New Delhi
The project comprised 2 basements and 6 floors above ground. The structure incorporates special ductile detailing for earthquake resistance. It has over 30 transfer girders apart from large span and heavily loaded areas catering to 600mm thick earth fill for landscaping and movement of fire tenders.
Credits:
Owner: AB Hotels Ltd (Joint Venture between Unitech Ltd and A.L. Batra Group of Companies)
Architect: Rajinder Kumar & Associates, New Delhi
Interior Designer: Richmond International, U.K.
Landscape Architect: P.L. Consultants, Bangkok & Design cell, Delhi
Services Consultants: Sanelac Consultants Pvt Ltd, New Delhi
Structural Consultants: Tandon Consultants Pvt Ltd
RADISSON HOTEL, NEW DELHI


250-room hotel and a commercial complex totalling a built-up area of 35,000sqm coming up at Salt Lake, Calcutta. Large dia bored cast-in-situ piles have been designed keeping in view the unsatisfactory sub-strata in the area. Building height constituting one basement and 8 floors above ground. In association with M/s Jasbir Sawhney and Associates.
HOTEL HYATT REGENCY, SALT LAKE, KOLKATTA
Nothing for this category


Indian Airlines (now Air India) constructed new Hangars at Kolkata and Chennai Airports to house their rapidly expanding fleet of aircrafts.
The work involved the evolution of the conceptual designs, making detailed structural designs, drawings and specifications and providing technical know-how during construction. Apart from evolving the design of structural steel enclosure for accommodating aircrafts in the Hangar and integrating a contiguous reinforced concrete service building with it, state-of-art analysis and design techniques were employed to optimize the structural form and configuration taking into account the requirements of a wind sensitive structure.
HANGAR AT KOLKATTA
The scheme consists of a Hangar with clear plan dimensions of 75.25m* 73.48m, its door housing with plan dimensions of 100m* 5.27m and a three storeyed annexe building of 2300 sqm. The clear heights of the Hangar at the eaves and ridge level are 14.0m and 24.0m respectively. It was designed to accommodate simultaneously one airbus A300 and one airbus A320 aircrafts. The photograph shows the erection of the 100.0m long truss of the door housing.
HANGAR AT CHENNAI
The scheme consists of a Hangar with clear plan dimension of 63.0m* 60.75m, its door housing with plan dimensions of 74.63* 5.75m, and an L-shaped two storeyed annexe building of 2100 sqm. The clear heights of the Hangar at the eaves and ridge level are 12.0m and 20.0m respectively. It was designed to accommodate one airbus A300 or two airbus A320 aircrafts at one time. The photograph shows the interior of the Hangar soon after its commissioning.
Credits:
Clients and Prime Agency: M/s Indian Railway Construction Co. Ltd (IRCON)
Transport, Aviation & Tourism Consultants: M/s Engineers and Management Associates
Architect: M/s Deepak Madhok Consulting Architects Pvt Ltd
The work involved the evolution of the conceptual designs, making detailed structural designs, drawings and specifications and providing technical know-how during construction. Apart from evolving the design of structural steel enclosure for accommodating aircrafts in the Hangar and integrating a contiguous reinforced concrete service building with it, state-of-art analysis and design techniques were employed to optimize the structural form and configuration taking into account the requirements of a wind sensitive structure.
HANGAR AT KOLKATTA
The scheme consists of a Hangar with clear plan dimensions of 75.25m* 73.48m, its door housing with plan dimensions of 100m* 5.27m and a three storeyed annexe building of 2300 sqm. The clear heights of the Hangar at the eaves and ridge level are 14.0m and 24.0m respectively. It was designed to accommodate simultaneously one airbus A300 and one airbus A320 aircrafts. The photograph shows the erection of the 100.0m long truss of the door housing.
HANGAR AT CHENNAI
The scheme consists of a Hangar with clear plan dimension of 63.0m* 60.75m, its door housing with plan dimensions of 74.63* 5.75m, and an L-shaped two storeyed annexe building of 2100 sqm. The clear heights of the Hangar at the eaves and ridge level are 12.0m and 20.0m respectively. It was designed to accommodate one airbus A300 or two airbus A320 aircrafts at one time. The photograph shows the interior of the Hangar soon after its commissioning.
Credits:
Clients and Prime Agency: M/s Indian Railway Construction Co. Ltd (IRCON)
Transport, Aviation & Tourism Consultants: M/s Engineers and Management Associates
Architect: M/s Deepak Madhok Consulting Architects Pvt Ltd
Structural Engineering Specialists: Tandon Consultants Pvt Ltd
HANGAR KOLKATTA & CHENNAI AIRPORTS


A state-of-the-art national wind tunnel facility was setup at the Indian Institute of Technology (IIT), Kanpur. The facility caters to aerospace as well as industrial applications. The interchangeable test section (3m x 2.25m) of the wind tunnel can be subjected to a wind speed of 90m/sec. Advanced structural analysis including finite element techniques were utilised to design this elegant thin shell concrete structure located in the heart of the IIT Kanpur.
NATIONAL WIND TUNNEL FACILITY, IIT KANPUR

Awards
Association of Consulting Civil Engineers (India) AWARD 1993 for Innovative design
Association of Consulting Civil Engineers (India) AWARD 1993 for Innovative design

This prestigious industrial construction with a built-up area of 35,00X5 sqm houses the Colour Picture Tube Plant of M/s Samtel Color Ltd. set up in collaboration with M/s Mitsubishi Electric Corporation of Japan.
The main plant building has a column grid of 21 25m x 10 0m and a roof consisting of site-produced precast and prestressed concrete elements devised to be conveniently cast, transported, handled and erected by methods and equipments appropriate to Indian conditions Elimination of cost and time over-runs and the creation of a structure with striking visual features, arresting aesthetics and functional flexibility were some of the highlights of the project.
Awards
Association of Consulting Civil Engineers (India) AWARD 1993 for Innovative design
The main plant building has a column grid of 21 25m x 10 0m and a roof consisting of site-produced precast and prestressed concrete elements devised to be conveniently cast, transported, handled and erected by methods and equipments appropriate to Indian conditions Elimination of cost and time over-runs and the creation of a structure with striking visual features, arresting aesthetics and functional flexibility were some of the highlights of the project.
Awards
Association of Consulting Civil Engineers (India) AWARD 1993 for Innovative design
COLOUR PICTURE TUBE PLANT, GHAZIABAD, UTTAR PRADESH