
TANDON CONSULTANTS PVT. LTD.
STRUCTURAL ENGINEERING SPECIALISTS
ISO 9001 : 2015 CERTIFIED
Elevated Metro Structures
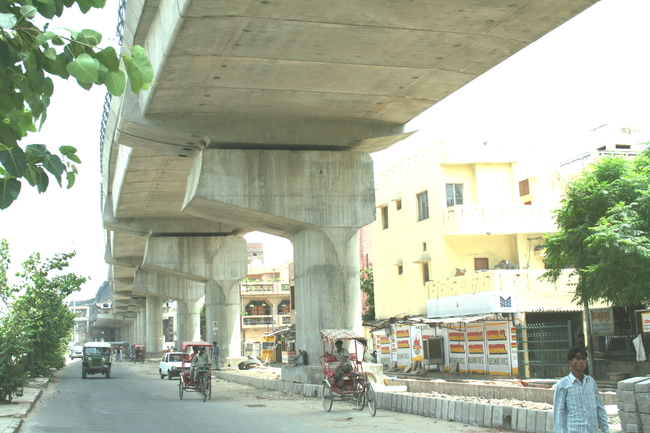
Awards
FIB Award 2006 for Outstanding Concrete Structures – Selected as a nominated structure in recognition of its positive influence and reputation and promotion of concrete structures
FIB Award 2006 for Outstanding Concrete Structures – Selected as a nominated structure in recognition of its positive influence and reputation and promotion of concrete structures

Detailed Design Consultancy for Elevated Viaduct covers the 22 km distance from Connaught Place to Dwarka through the most crowded areas of the city. It includes 20 stations and bridge across Najafgarh Drain. Precast segmental U-girders have been adopted. Off-road buildings for the 20 stations en route have a striking appearance. Earthquake resistant features, aesthetics and durability of the viaduct and stations were given special considerations.
Awards
FIB Award 2006 for Outstanding Concrete Structures – Selected as a nominated structure in recognition of its positive influence and reputation and promotion of concrete structures
Credits:
Client: Delhi Metro Rail Corporation Ltd
Awards
FIB Award 2006 for Outstanding Concrete Structures – Selected as a nominated structure in recognition of its positive influence and reputation and promotion of concrete structures
Credits:
Client: Delhi Metro Rail Corporation Ltd
Structural Consultants: SYSTRA-TANDON
VIADUCTS & STATIONS FROM BARAKHAMBA ROAD TO DWARKA, NEW DELHI
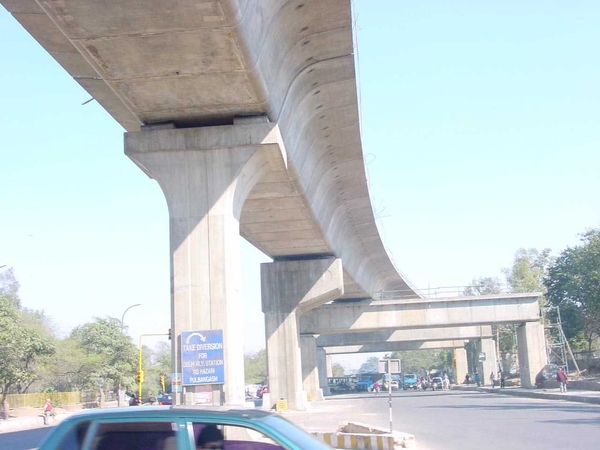
Awards
Institution of Bridge Engineers National Award 2005 for Innovative Construction Engineering Including Temporary Works
Consulting Engineers Association of India Award 2005 got Excellence in Consultancy Services

The Elevated Viaduct of the Shahadara-Rithala Line of Delhi Metro has typical standard spans varying between 21.6m and 29.1m determined mainly by the site constraints at ground level for the placement of foundations and piers. The length of standard segments is 2.5m.
All precasting was done at a centralised casting yard. The alignment is characterized by sometimes-tight curvatures as it snakes through some of the most crowded areas of the city. It has several breaks at the location of stations.
The 2 tracks (unballasted) are supported on a single box girder section whose deck is sloped inwards to enable controlled drainage through the pier.
The foundations are bored cast-in-situ piles constructed by hydraulic rigs. The stratum is sand-slit or silty sand with some areas susceptible to liquefaction upto a depth of 10.0m during seismic activity.
The piers are architecturally shaped, cast in a single pour to obtain the anticipated finish. The clear height of 5.5m in the carriageway portion of the ground level roadway is always available.
Awards
Institution of Bridge Engineers National Award 2005 for Innovative Construction Engineering Including Temporary Works
Consulting Engineers Association of India Award 2005 got Excellence in Consultancy Services
All precasting was done at a centralised casting yard. The alignment is characterized by sometimes-tight curvatures as it snakes through some of the most crowded areas of the city. It has several breaks at the location of stations.
The 2 tracks (unballasted) are supported on a single box girder section whose deck is sloped inwards to enable controlled drainage through the pier.
The foundations are bored cast-in-situ piles constructed by hydraulic rigs. The stratum is sand-slit or silty sand with some areas susceptible to liquefaction upto a depth of 10.0m during seismic activity.
The piers are architecturally shaped, cast in a single pour to obtain the anticipated finish. The clear height of 5.5m in the carriageway portion of the ground level roadway is always available.
Awards
Institution of Bridge Engineers National Award 2005 for Innovative Construction Engineering Including Temporary Works
Consulting Engineers Association of India Award 2005 got Excellence in Consultancy Services
ELEVATED VIADUCT FROM TIS HAZARI TO RITHALA, NEW DELHI
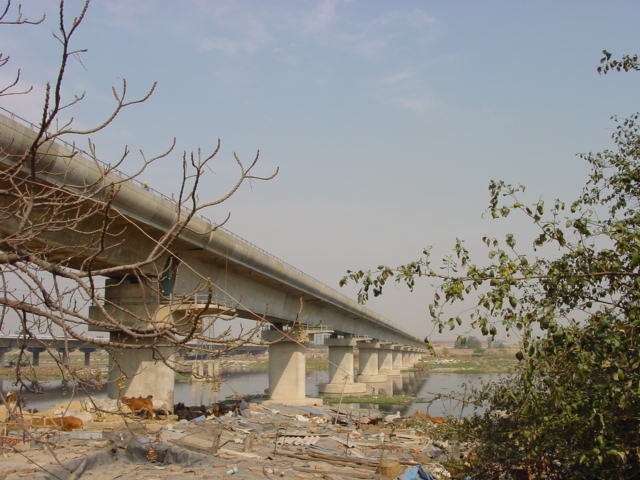
Awards
Institution of Bridge Engineers National Award 2000 for Innovative Construction Engineering Including Temporary Works
Institution of Bridge Engineers National Award 2000 for Innovative Construction Engineering Including Temporary Works

One of the most important bridge structures in Delhi Metro’s elevated corridor is the 652.6m long Bridge across Yamuna River, connecting the populated areas on the east and west banks. The bridge is incrementally launched from the east bank (pier P14) over 12 spans of 46.2m making a continuous length of 554.4m. The bridge has a longitudinal gradient of 0.654% with the higher end located on the east bank. The prestressed concrete box girder consists of internal prestressing permanent cables while those required for the temporary phase are external to the concrete. One single box girder supports two unballasted tracks for the "up" and "down" traffic. The tractive/braking forces and also the entire longitudinal seismic force are transferred to the restrained pier P14. The transverse seismic force is transferred at each pier location through Pot Bearings.
Awards
Institution of Bridge Engineers National Award 2000 for Innovative Construction Engineering Including Temporary Works
Credits:
Owner: Delhi Metro Rail Corporation Ltd (DMRC)
Proof Consultants: Shirish Patel & Associates, Bombay
Contractors: Larsen & Toubro Ltd, Chennai
Awards
Institution of Bridge Engineers National Award 2000 for Innovative Construction Engineering Including Temporary Works
Credits:
Owner: Delhi Metro Rail Corporation Ltd (DMRC)
Consultants: Tandon Consultants Pvt Ltd
Proof Consultants: Shirish Patel & Associates, Bombay
Contractors: Larsen & Toubro Ltd, Chennai
INCREMENTALLY LAUNCHED BRIDGE OVER RIVER YAMUNA, NEW DELHI
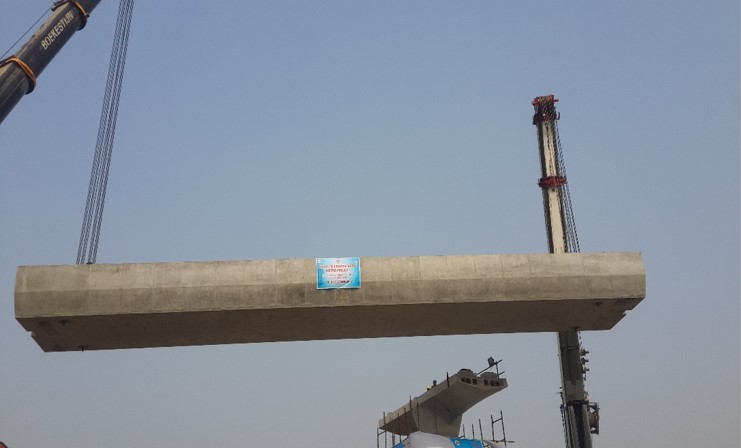

Noida-Greater Noida Metro Corridor Consists of:
Contract No. NC-01: Design of elevated Viaduct and 8 Elevated Stations viz. Sector 71, Sector 50, Sector 78, Sector 101, Sector 81, Dadari Road, Sector 83, Sector 137 including Architectural Finishing works of Stations from Chainage (-) 450 m to 9038 m
Contract No.NC -02: Design of of elevated viaduct and 7 elevated stations viz. Sector 142, sector 143, sector 144, sector 147, sector 153, sector 146 and sector 149 including architectural finishing works of stations from chainage 9038m-19318m of Noida-Greater Noida Metro Project.
Contract No. NC-03: Design of elevated viaduct and 6 elevated station vis. knowledge park ii, Pari Chowk, Alpha1, Alpha 2, Delta 1, Depot station, and connection to depot including architectural finishing works of stations from chainage 19318m to 29567m of Noida-Greater Noida Metro Project.
Contract No. NC-01: Design of elevated Viaduct and 8 Elevated Stations viz. Sector 71, Sector 50, Sector 78, Sector 101, Sector 81, Dadari Road, Sector 83, Sector 137 including Architectural Finishing works of Stations from Chainage (-) 450 m to 9038 m
Contract No.NC -02: Design of of elevated viaduct and 7 elevated stations viz. Sector 142, sector 143, sector 144, sector 147, sector 153, sector 146 and sector 149 including architectural finishing works of stations from chainage 9038m-19318m of Noida-Greater Noida Metro Project.
Contract No. NC-03: Design of elevated viaduct and 6 elevated station vis. knowledge park ii, Pari Chowk, Alpha1, Alpha 2, Delta 1, Depot station, and connection to depot including architectural finishing works of stations from chainage 19318m to 29567m of Noida-Greater Noida Metro Project.
NOIDA-GREATER NOIDA METRO CORRIDOR
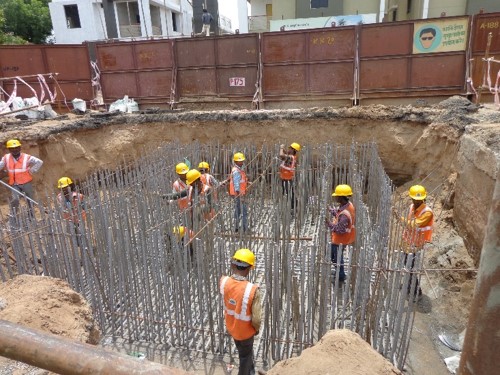

About MEGA
Detailed Design Consultancy Services for Viaduct Corridor – East-West ( Thaltej Gam Ch -405.000 to Ramp start (West) of UG Ch 7510.000 and after Ramp End (East) Ch 14080.000 to Vastral Gam Ch 20126.453 all elevated Via-Duct portions including River Crossing) for Metro–Link Express for Gandhinagar & Ahmedabad (MEGA) Company Ltd
Detailed Design Consultancy Services for Viaduct Corridor – East-West ( Thaltej Gam Ch -405.000 to Ramp start (West) of UG Ch 7510.000 and after Ramp End (East) Ch 14080.000 to Vastral Gam Ch 20126.453 all elevated Via-Duct portions including River Crossing) for Metro–Link Express for Gandhinagar & Ahmedabad (MEGA) Company Ltd
DETAILED DESIGN CONSULTANCY SERVICES FOR VIADUCT CORRIDOR – EAST-WEST
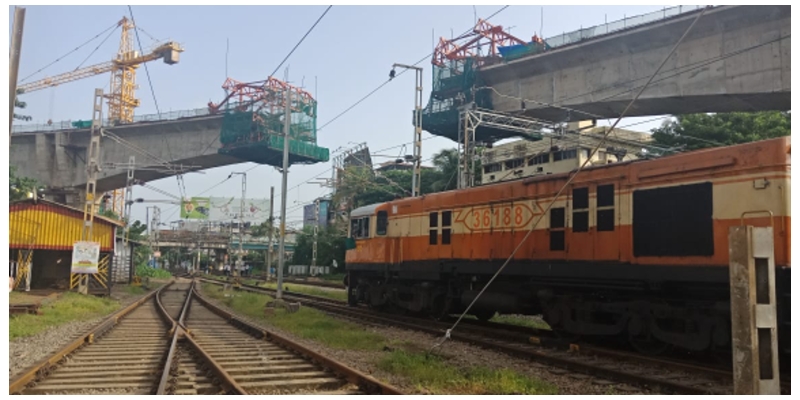

Construction Of Cantilever Constructed Unit Over Railway Crossing Near Ernakulam South Station, Kochi
Client- Kochi Metro Rail Limited
Description Of Project:-
· Span Configuration:- 65m +90m+65m.
· Depth of superstructure is 6.5m at support and 3.0m at center of span.
· Intermediate piers are integral to superstructure.
· Soil is liquefiable upto 16m depth followed by clay layer. Pile length of nearly 58m is provided.
· Cast-in-situ cantilever Superstructure construction over railway line near Ernakulam South Station, Kochi. Both end span is constructed first on ground supported staging. Central span starting from both intermediate is constructed using form traveller simultaneously.
Client- Kochi Metro Rail Limited
Description Of Project:-
· Span Configuration:- 65m +90m+65m.
· Depth of superstructure is 6.5m at support and 3.0m at center of span.
· Intermediate piers are integral to superstructure.
· Soil is liquefiable upto 16m depth followed by clay layer. Pile length of nearly 58m is provided.
· Cast-in-situ cantilever Superstructure construction over railway line near Ernakulam South Station, Kochi. Both end span is constructed first on ground supported staging. Central span starting from both intermediate is constructed using form traveller simultaneously.
CONSTRUCTION OF CANTILEVER CONSTRUCTED UNIT OVER RAILWAY CROSSING , KOCHI